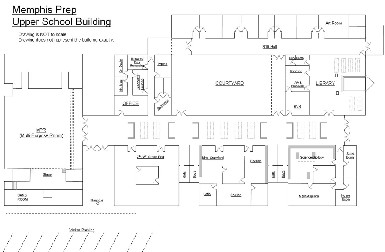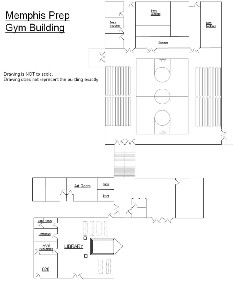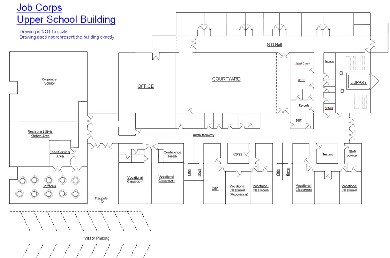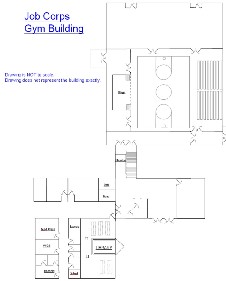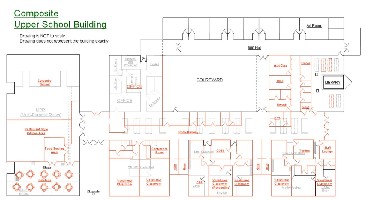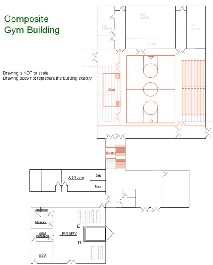| MemphisPrep.com |
| Still Building a Tradition of Excellence. |
Job Corps / Memphis Prep Tour
May 25, 2007
Click on any photo in this document to see a medium resolution image.
This size picture works okay on even slower dial-up accounts, as well as keeping my server bandwidth under control. LOL.
You will also see 'High Resolution Pic' links for the largest pictures if you want a good look and have a high speed web connection.
I recently had an opportunity to tour the Dr. Benjamin L. Hooks Job Corps Center at 1555 McAlister Drive with two other Prep alumni during the Centerís 10th annual open house. I will attempt to relate my experiences and feelings about the place we once called ďhomeĒ. This article is about both the building, with its many changes, as well as the Center which occupies the building now.
The last time I saw Memphis Prep as an occupied school was the graduation ceremony for the Class of 1991. Then, it looked much the same as it had when I graduated in 1985.
Then, my brother and I went back in late 1993, after the school had been closed and turned over to Willie, the long time custodian, for safe keeping. By then, no one regularly walked the halls or wanted to spend any money on maintenance and the building showed. But Willie was kind enough to let us walk around for a few hours and reminisce. Even then, the building looked the same. Tired and a little neglected with leaks in the roof and stains on the carpet, but overall, the same old school.
Then, in 1995/96, the facility was purchased by Job Corps, a federally funded job training and education program. No one really knew what Job Corps was, but the first thing they did was install a guard building at the front gate and limit access. Rumors floated around the old Prep alumni about Job Corps, but facts were few and sketchy.
Fast forward to 2007. As a curious alumni, I had wondered whatever happened to the old Memphis Prep building, but never made the time and effort to find out. Then questions began to circulate from the other alumni about the facility and itís fate. So, with the help of Carolyn Henard Jaynes (class of í82), we contacted Job Corps and requested a tour. Fortunately for us, they have an annual open house where they invite various groups to come, meet the students, tour the facility and learn more about Job Corps. It was the perfect opportunity for us and they welcomed us to come and take all the pictures we wanted.
My Honest Expectations
Okay, letís be honest here for a minute. I didnít know what Job Corps was, but had heard rumor that they took in juvenile delinquents and tried to teach them a job. So, as you can imagine, my expectations going in werenít very high.
But, Iíll now admit that my expectations were completely and totally wrong. I came away impressed by their program. The students we met at Job Corps were polite, friendly and very welcoming to our little group. They are obviously proud of their program and their school. The ones I had a chance to talk with come from difficult (if not impossible) family situations and are making the most of the opportunity to better themselves.
The Old Prep Building and Grounds
The outside of the building looks basically the same. At first glance, when you initially drive up to the school, youíll see some obvious changes, but for the most part, the old place still looks very similar to the way it did when you were there. Yes, the trees are bigger and there are a few more parking spaces than the old Prep had, but the look of the building is still the same.
Front Entrance at the flagpole. The old Multi-Purpose Room (MPR) is to the left and the first classroom pod is to the right.
Main Building
From here, it is actually difficult to describe the extent to which the insides of the building have changed. So, in an attempt to make it easier, I have sketched out the building plans then and now. The "then" plans are 100% from memory since I couldn't find any of my old Student Handbooks. The "now" building plans were taken from a photo I took of the fire escape maps hanging in every classroom. Any errors are mine, as usual.
Approximate plans for the original Prep building.
Approximate plans for the current Job Corps building.
A composite set of plans with the Job Corps layout in red overlaying the old Prep plans.
(This is a little difficult to read, but gives you an idea of where most of the changes have taken place.)
The Tour
 |
The view
from Millbranch Rd. hasn't changed significantly, except for the addition of
the Guard Shack. The old Panther Paw Prints are gone obviously, but
fondly remembered by old Prepsters. High resolution pic |
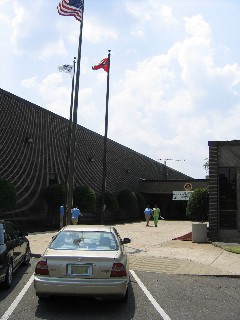 |
Flagpole
Entrance. During Prep's days, you couldn't actually park your car
against the curb as you see here. You could only pull up and drop off
here. High resolution pic |
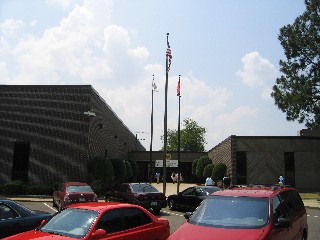 |
Flagpole
Entrance. I don't remember... did we have three flagpoles? or just one? |
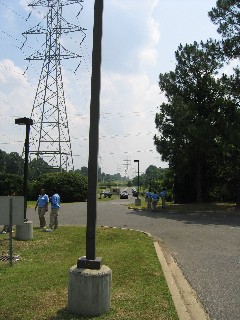 |
Standing
in the driveway looking toward Millbranch. High resolution pic |
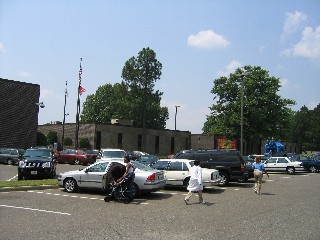 |
The new
parking lot in front of the flagpole. This area used to be grass and a
tall row of hedge. However, since Job Corp eliminated the lower
parking lot (which you'll see in a minute) and filled much of the MPR side
parking lot with buildings... you've got to have a place for all those cars.
Oddly, I didn't see anyone parking their pickup truck or SUV up on the hill
across the driveway. Ah, one more tradition lost. |
 |
The new
parking lot in front of the flagpole. This area used to be grass and a
tall row of hedge. High resolution pic |
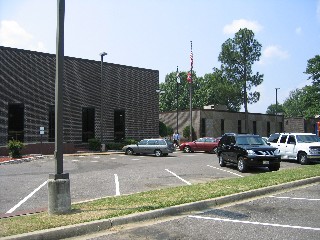 |
The new parking lot in front of the flagpole. This area used to be grass and a tall row of hedge. The grass strip in the lower part of the picture was once the hedge row and there was no parking next to the building, just a drop-off lane. Notice that windows have been added to the front of the MPR building (the
old band room). |
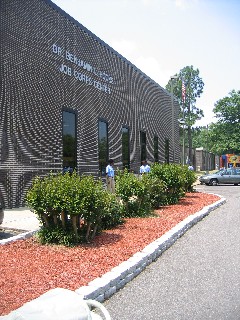 |
Nice
landscaping in front of the old MPR building. Working on the grounds
crew to keep the facility looking nice is actually part of the "service
credits" that students can earn on campus. High resolution pic |
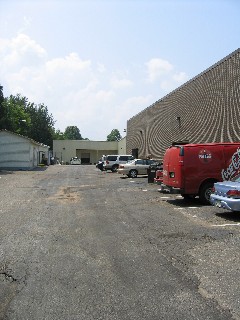 |
Senior and
Faculty Parking Lot.
The lot out behind the MPR building is now used for maintenance. The building in the background is a warehouse which didn't exist during Prep days. Instead, this parking lot ended in a circular turnaround which overlooked the baseball field. The small buildings on the left are new as well and used for storage. This is where Prep used to have their Car
Wash Fund Raisers too. |
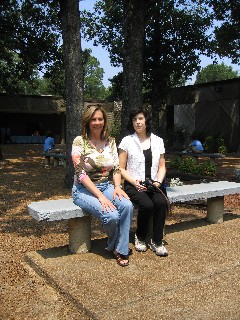 |
Class of
'82 grads, Leigh Lowry Dendy and Carolyn Hernard Jaynes.
Have they aged in 25 years? I don't think so! |
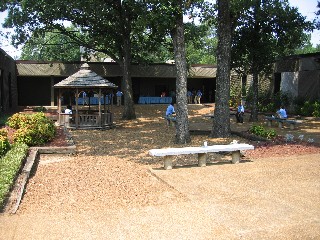 |
The
Courtyard. The bridge is gone and a gazebo has been added. Otherwise it looks about the same. They've replaced much of the grass with low maintenance rock as well. High resolution pic |
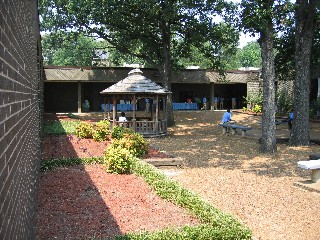 |
The
Courtyard. The bridge is gone and a gazebo has been added. Otherwise it looks about the same. High resolution pic |
 |
This is
the area out behind the main office pod and looking toward the Courtyard
gate. During the Prep days, you could cut through the office hallway
(past the typing classrooms) and only be outside for a few minutes to get to
the 800 hallway (which is to the left in this picture). The SUV was parked
there temporarily for the Open House. |
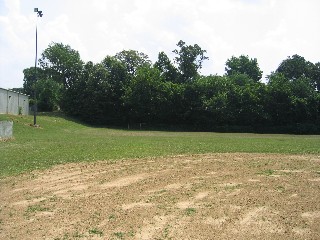 |
Baseball
field. Standing near home plate and looking toward left field.
This is also the area where the Freshman football team practiced.
Obviously the goal post has been removed. |
 |
Baseball
field. Standing behind first base and looking toward home plate. I understand that the dugouts were added by Prep in the last years the school was open. The baseball field is in pretty rough shape and is obviously used for just "pick-up" games now. Sorry Coach Warmbrod, I know this was your
baby! |
 |
From the
baseball field, looking back toward the rear of the gym. The football
field is out of the picture to the left (although you can see the edges of
the track). The two buildings in the left of the photo are new dorms which have been built by Job Corps. About 260 students live on-campus full time. Ladies dorm is on the left and men's dorm is on the right. Cars are not normally allowed to park here, again, this was an
exception for the Open House. |
 |
Baseball
field, from the right field fence, looking back toward the school. High resolution pic |
 |
Baseball
field, from extreme right field. Notice the metal building up on the hill
to the right. This building is a warehouse and was built by Job Corps.
During Prep days, that area was a circular parking lot on top of the hill
overlooking the ball field. The old yellow bus was usually parked up
there too. |
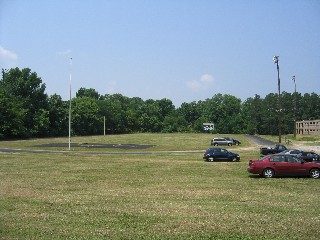 |
The
football field and track. The bleachers and press box have been removed,
as well as the chain link fence that once surrounded the entire track.
The shed for concessions and the one for storing track and field equipment
has been removed as well. The track is still there and the football
goal posts, but I understand that Job Corps only uses it for physical education. |
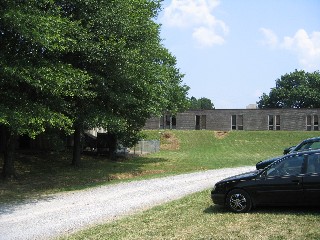 |
This is
the back of the 800 hallway and the gravel road from the senior parking lot
(by the MPR) down to the football field. The gym is to the left behind
those large trees, which were small or non-existent 20 years ago. High resolution pic |
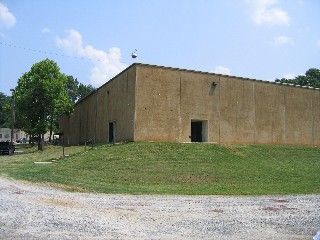 |
The back
of the gym from the track/football field. The 'lower' parking lot was
to the left and the baseball field to the right. High resolution pic |
 |
The back
of the gym from the track/football field. The 'lower' parking lot was
to the left and the baseball field to the right. The gym door on the left
led to the "Girls" side of the gym, with locker rooms and coaches offices,
while the door on the right side, led to the "Boys" side of the gym. |
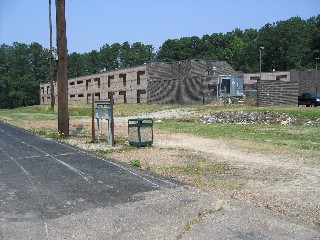 |
This
picture was taken from the track, looking roughly toward where the press box
and Prep bleachers were located. Those buildings are the new dorms
built by Job Corps. The field where these buildings sit was once used
for Field Day games and cheerleader practice. High resolution pic |
 |
Standing
on the track, right about where the main gate was located. The
bleachers and press box were to the right and the football field is to the
left. High resolution pic |
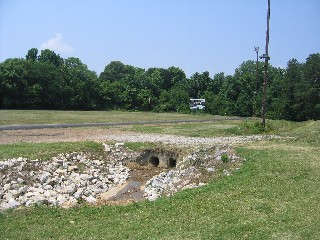 |
Football
field. The ditch isn't new, but has been greatly expanded. The
bleachers and press box would have been to the right in this photo.
The concession stand building once sat just to the left in this photo. High resolution pic |
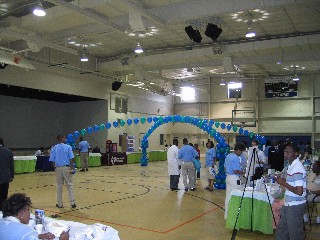 |
The gym
during an Open House Job Fair. I know, the stage on the left threw me off too for
a few minutes. This is not the MPR where Prep had a stage, this
is the lower gym and the stage was added as part of the renovations. During Prep
days, you would be standing by the double doors going out to the lower
parking lot and looking toward the boys locker room doors. The Prep
victory banners hung along the wall where the scoreboard now hangs. |
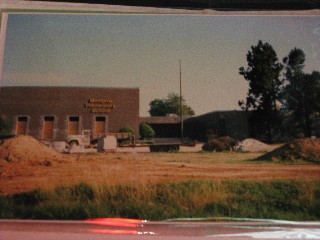 |
A photo of
a photo that Job Corps had showing the construction/renovations underway. High resolution pic |
 |
The
covered walkway from the main hallway to the old 800 hall. On this
particular day, they were using this covered space for a DJ and
refreshments. High resolution pic |
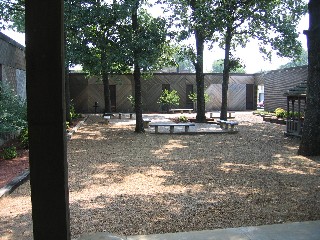 |
Courtyard.
The bridge is gone, and so is the grass, but the benches and trees are all
still there. It almost felt like home. High resolution pic |
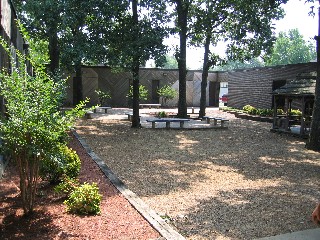 |
Courtyard.
The bridge is gone, and so is the grass, but the benches and trees are all
still there. It almost felt like home. High resolution pic |
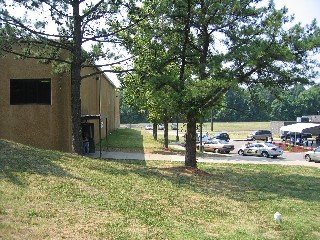 |
Walking
down the sidewalk toward the lower parking lot. The gym is to the
left. The lower parking lot, by the football field, has been replaced by a
circle driveway in front of the dorms. |
 |
The walk
from the lower parking lot, up to the school. The gym and other
buildings are to the right and the driveway to the left. High resolution pic |
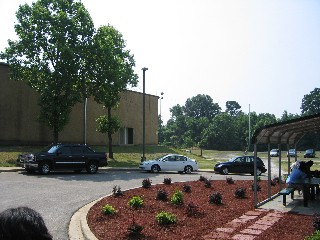 |
Lower
Parking Lot. This was once the lower parking lot. The gym is to the
left and the football field/track to the right. The lower lot has been
replaced by a circle driveway with tables in the middle. |
|
Job Corps Dorms |
|
 |
A typical
dorm room. Four students share a bedroom and bath. Imagine a combination of college dorm and military base. |
 |
The
hallway of one of the dorm wings. There are eight such wings now, with
about 30 students per wing. Wings are designated male or female. A
wing president and vice president are students selected to be in charge of
the rooms and the students of each wing. |
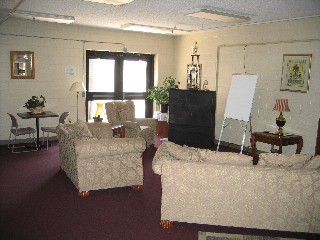 |
Common
room (den) at one of the dorms. In addition to the common room, there are
study rooms and small computer rooms in each wing. |
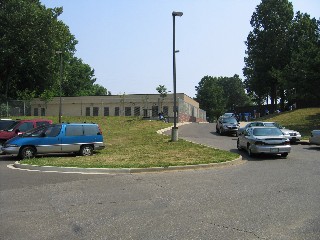 |
From the
lower parking lot (by the gym), looking up toward the main school building. The light colored brick building in the center of the photo is a brand new day care facility for those Job Corps students with children. During Prep days, a chain link fence ran across the view about where the
light post is and two driveways came through here to the lower parking lot. |
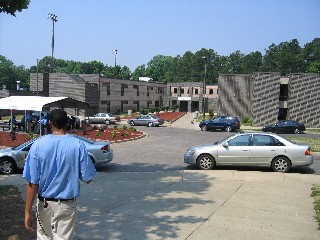 |
From the
gym, looking across the old lower parking lot toward the new dorms. The
lower parking lot has been removed in favor of a circle driveway and a cover
with picnic tables. The dorms in the picture did not exist during Prep
days. That was an open field, and the football bleachers and press box
would have been on the left side of this photo. |
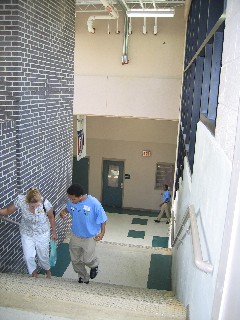 |
The stairs
down to the gym. Do you remember these stairs being wider, but more enclosed and darker? I did! That's because first an elevator has been added which cut the space in half. You can see the brick wall to the left, which encloses the new elevator. Second, lots of windows have been added to lighten up the space. The windows were an especially nice touch that we should have done a long
time ago. I can remember running these stairs over and over again
during football or baseball practice. |
 |
Gymnasium
entrance. The old basketball concession stand can still be seen to the
right (although closed right now) and the glass doors were the main entrance
to the school on basketball game nights. The long stairwell to the gym is
out of the picture to your
left in the photo. By the way, that door in the background, during Prep
days, was the old Study Hall/Detention room (and the weight room in later
years). |
 |
One of the
classrooms in the old 800 hallway. Other than the tile floor, fewer desks
and computers, it doesn't look too much different. |
 |
The 800
Hallway. Freshman classes, Art, Spanish and Bible were once taught in this hall. Most of the Freshman lockers were here too. The hallway you see leading off to the left is new. Part of the old
library offices were removed to include this indoor connection between the
halls. |
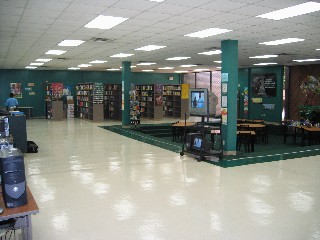 |
The
Library. The "sunken den" area is still there, as is the fireplace.
Tile has replaced the carpet and a few computer desks have replaced the
reading tables, but otherwise, almost like home. |
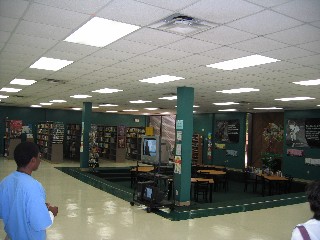 |
The
Library. The "sunken den" area is still there, as is the fireplace.
Tile has replaced the carpet and a few computer desks have replaced the
reading tables, but otherwise, almost like home. |
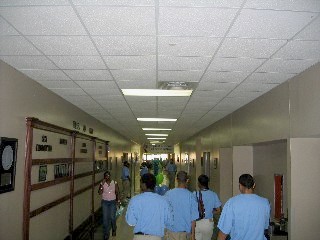 |
The Main
Hallway. Does it look more narrow than you remember? Well, it is! Job Corps needed more office space, so they removed all the lockers that used to run down the middle of the hall and built offices in that space. This main hallway is about half the width of the old Prep hall. Most students don't need lockers because they live on campus. There
are lockers in the old 800 hallways for those non-resident students. |
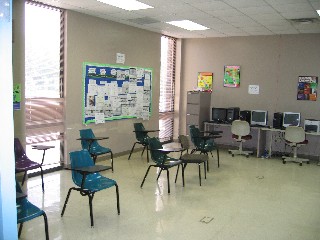 |
One of the
new classrooms in what used to be the 7th and 8th grade pod, right across
from the main office. Other than the tile floor and fewer desks, it
doesn't look too much different. |
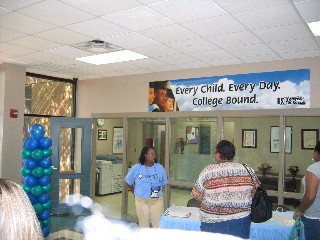 |
The Lobby. Job Corps has extended the main office out into what we once knew as the main hallway. If you notice the window on the left, that was part of the row of windows across from the main doors. Where the copy machine is in the background, used to be the Office waiting
room area. How many of you sat there waiting for your just rewards? If I remember correctly, there were a couple of low leather couches there. |
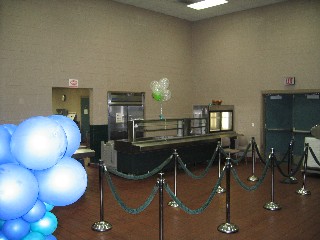 |
The
current Job Corps kitchen. The facility now features a full restaurant
style kitchen and cafeteria. The kitchen sits in the old Multi-Purpose
Room (MPR) about where the stage used to be. |
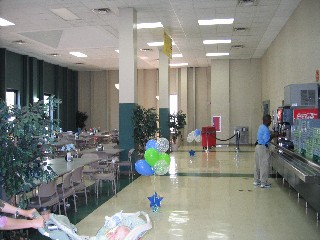 |
The
current Job Corps cafeteria. This is located where the Prep stage (in the
MPR) and band rooms used to be. Notice that the windows on the left
wall were added by Job Corps. |
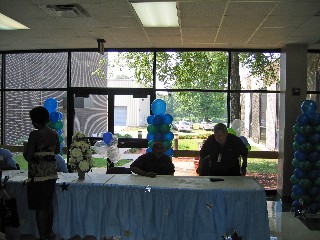 |
This is
the main entrance at the flagpoles. The double doors in the picture
were added. During Prep days, that was a window. The Main office
was to the right and the MPR to the left. High resolution pic |
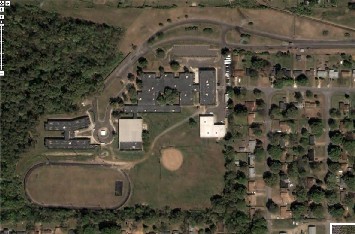 |
Satellite
View of the current Job Corps facilities. In this picture, you can see the new buildings which have been added. In this view, Millbranch Rd. is out of the picture to the right and the football field/track can be seen in the lower left. This photo is from Google Maps. |
